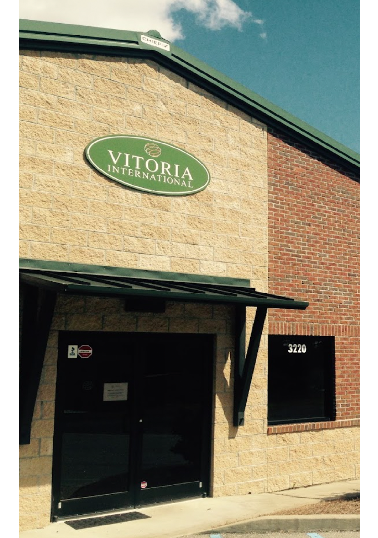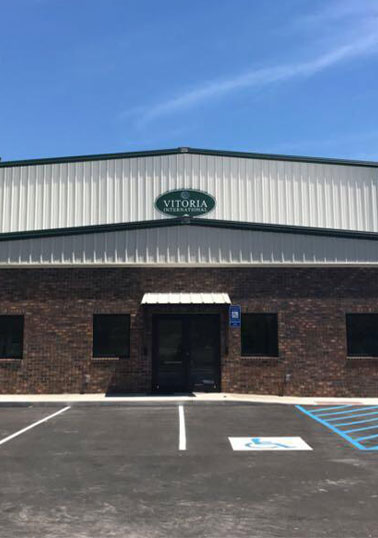Vitoria International

Our Designer Collaboration Series offers a deeper look into some of our materials used in amazing projects! We work directly with designers and offer assistance on their projects, design decisions, and any challenges they faced along the way. Are you a home designer looking to collaborate in exciting projects?

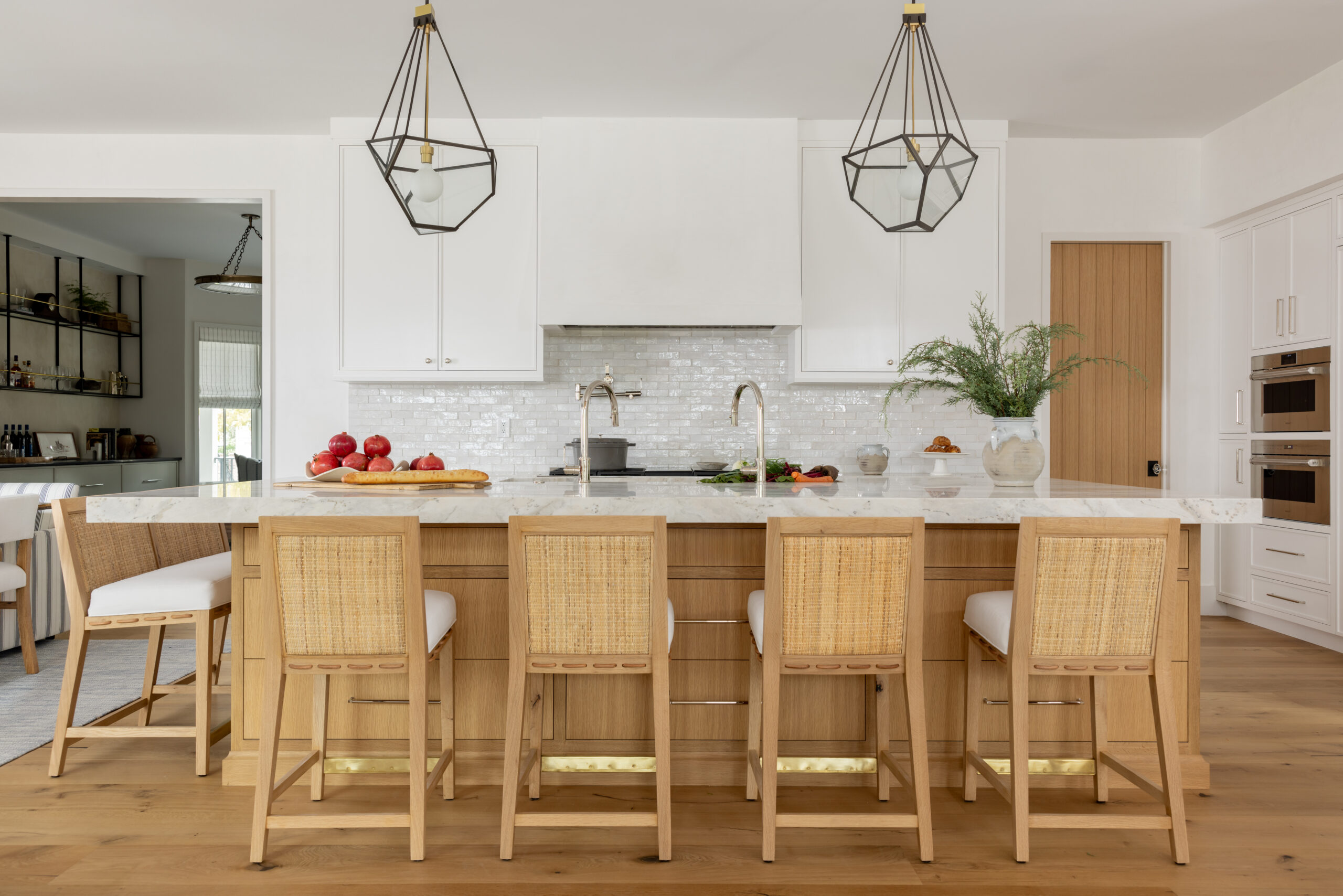
Named “Family Ties” by PWD Studio, this residential project was a comprehensive renovation designed for homeowners who love to entertain close friends and host multigenerational family members for extended visits. Many rooms were expanded and reimagined to create designated space for guests, including the addition of bathrooms to make each bedroom an ensuite, reworking attic space to create a more functional and private master suite, transforming a screened porch into a garden room, enlarging porches, and adding an ADU that overlooks the pool and marsh.
The jewel of the home is the kitchen—an open-concept entertaining space that seamlessly integrates with the family room and dining room while offering uninterrupted marsh views. Transitional in style, the kitchen features an 11-foot island topped with a 2-inch-mitered edge slab and a 60-inch mitered apron front farmhouse sink. The homeowners sought out marble and selected a Matarazzo slab for its warm tones and veining variation, allowing them to cook and use the island without worrying during family gatherings and events. Also used throughout the kitchen perimeter, pantry, and wine bar, the stone choice beautifully complements the terracotta tile, natural oak floors, warm plaster walls, and brass fixtures from Urban Electric used throughout the space.


The home’s seven bathrooms each have a unique aesthetic, achieved through individual color schemes, tile designs, and fixtures, while similar millwork, layouts, and stone selections—such as Bianco Olinda, Swiss White Honed, and Namib—create cohesion.
The primary bathroom stands out for its masterful blend of natural artistry and technical precision. The shower showcases a full slab of Crystallized Blue marble, chosen to evoke a feeling of the ocean or a luxury spa. When this stunning slab was discovered, the shower plans were revised to accommodate its weight, incorporating a mitered bench for functionality and a seamless, striking appearance.
Throughout the process, the Vitoria team provided exceptional, tailored service. Guiding clients through the hand-selection of their stone slabs is an invaluable and memorable part of the design process, and Vitoria’s warmth and professionalism enhanced every stage of the experience.





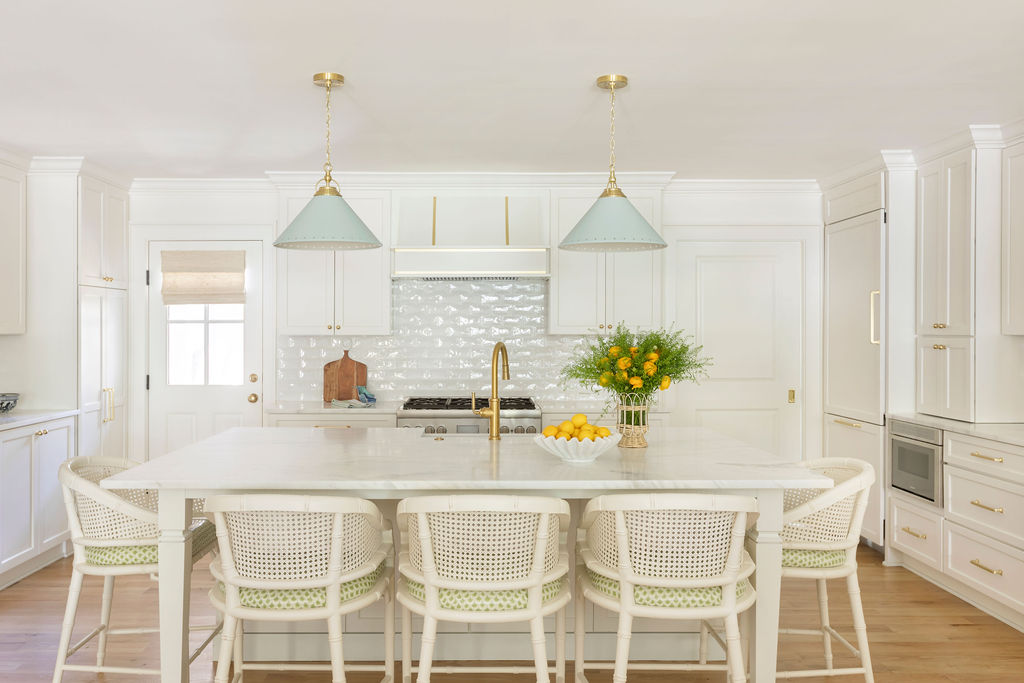
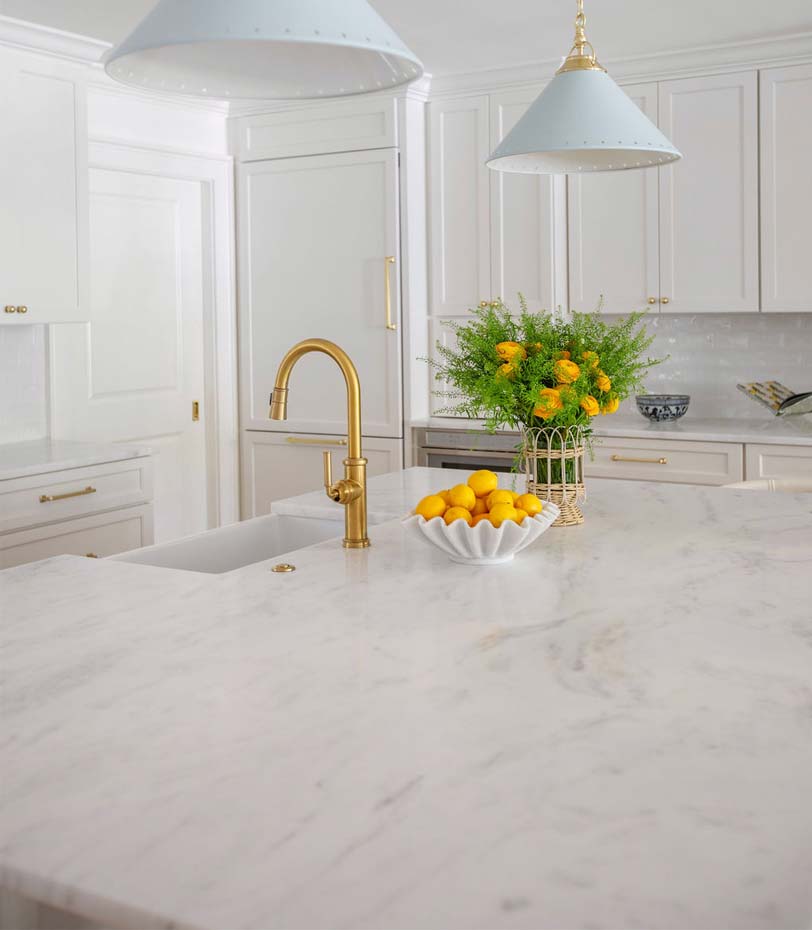
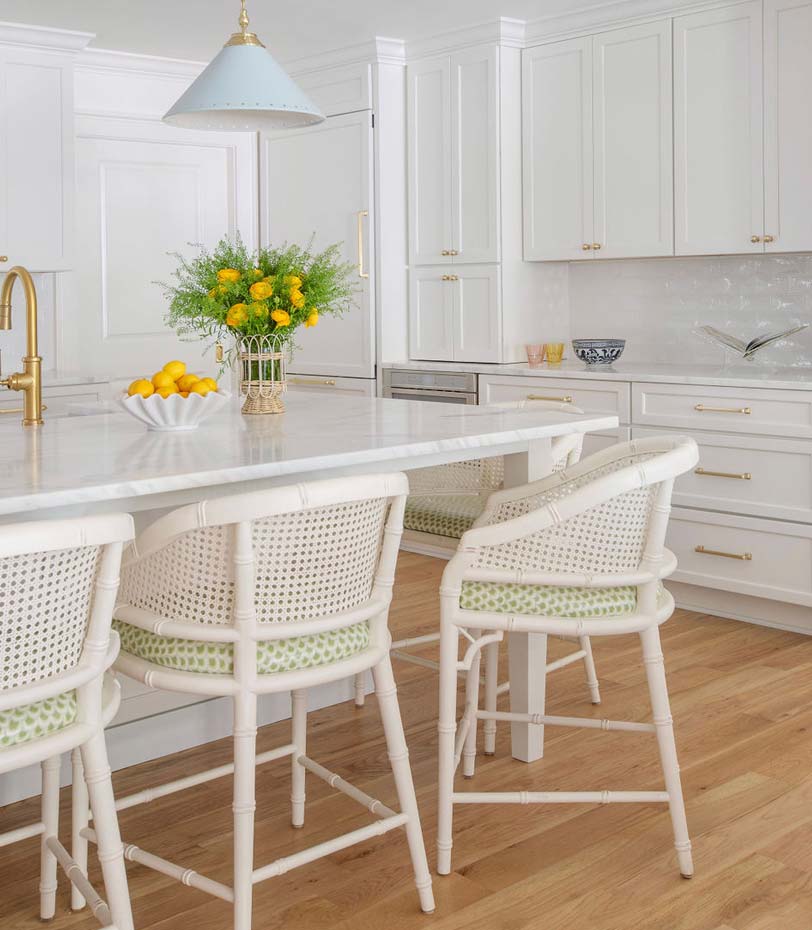

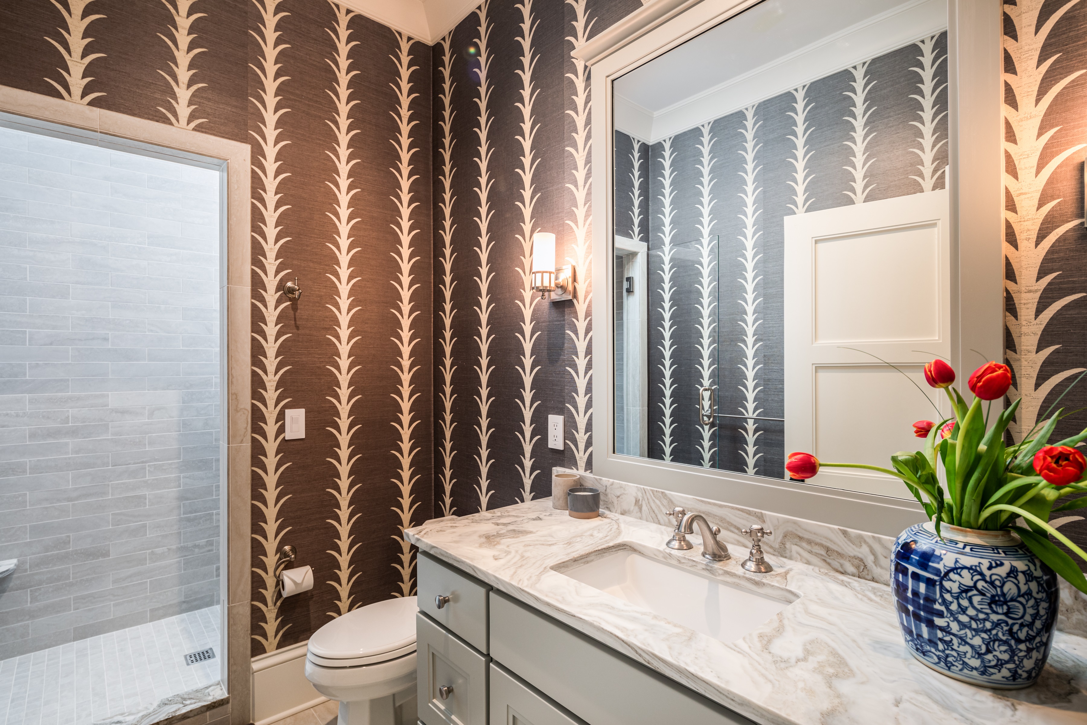
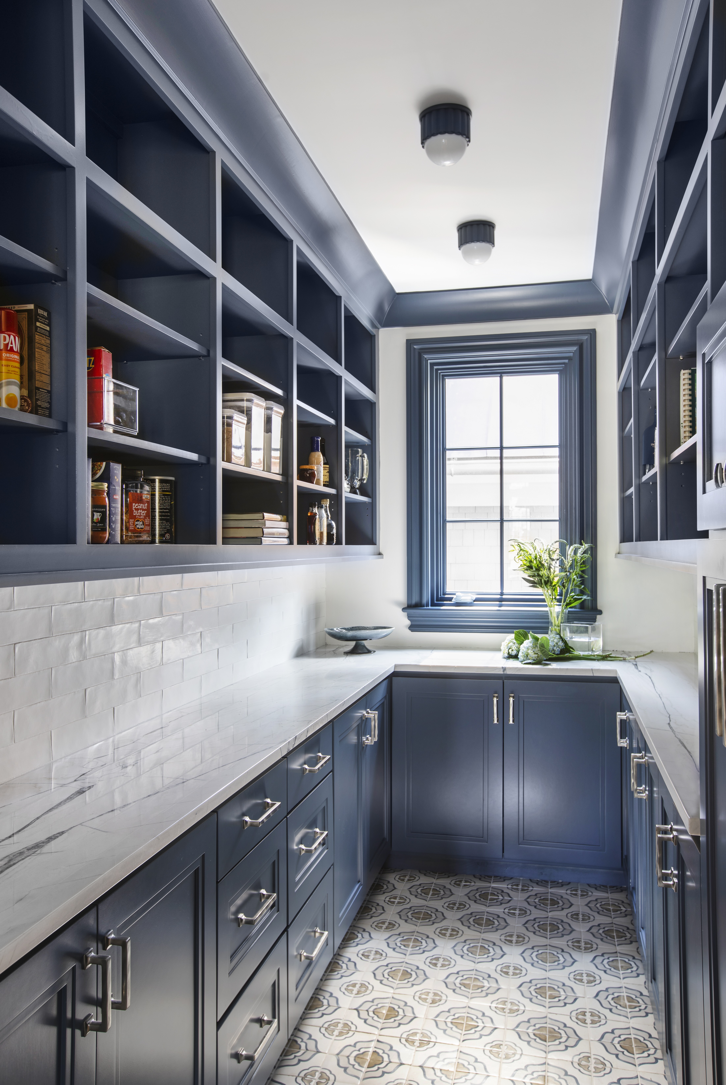
This home renovation on Kiawah Island is filled with organic materials, textural fabrics, soothing colors and warm light. The living room, dining and circulation radiates off of the expansive kitchen, creating an open flow of motion and visual interest.
Kitchen


Our clients for this Kiawah home wanted to make sure that all bathrooms had their own visual spark. The home is filled with pale blues and neutral colors allowing the avalanche quartzite stone vanity countertop in this guest bathroom to draw the eye from the lighter palette of the house into the rich color of the cocoa wallcovering. The delicate movement of the sand-colored figure within the stone worked so well not only in this guest bathroom but also in a second bathroom with a completely different palette. The versatility of this stone is unmatched.

